10 Great Tiny Homes for Retirees
For retirees looking to undergo extreme downsizing, a tiny home might be the answer.

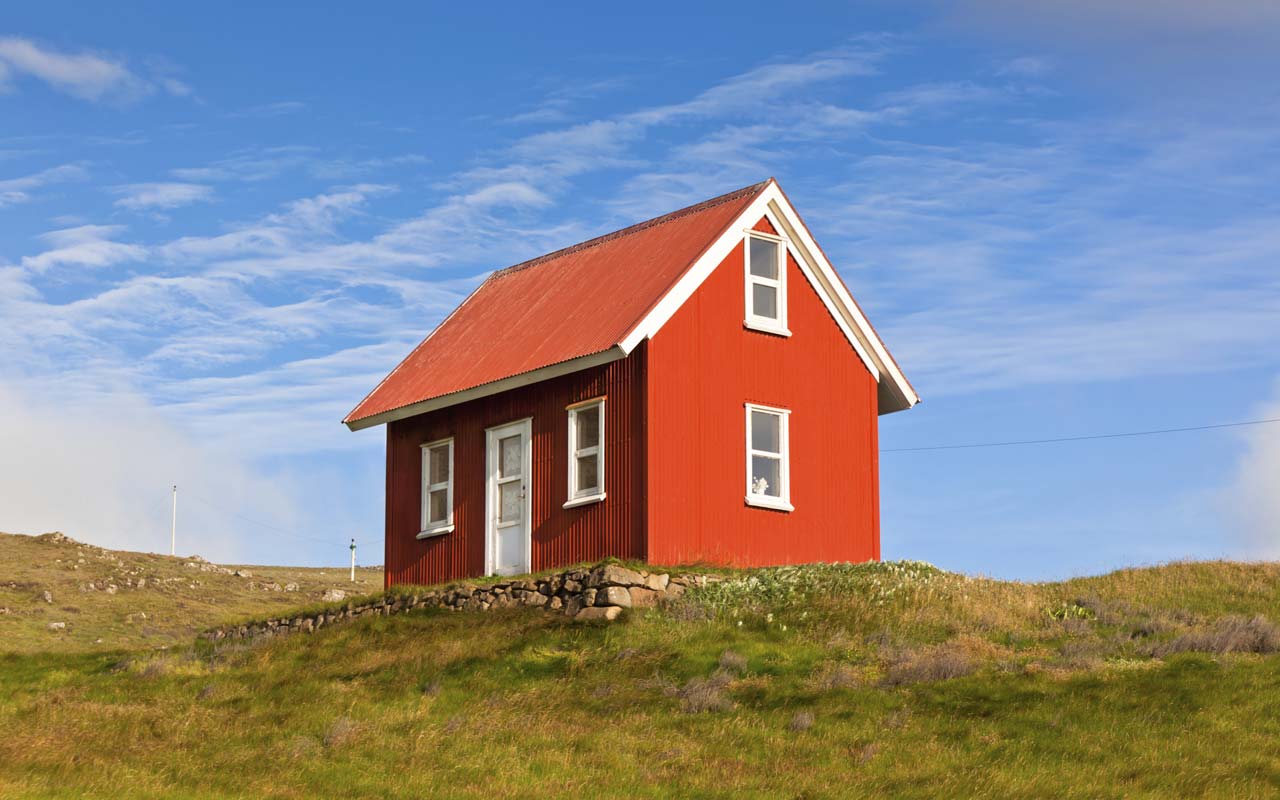
Profit and prosper with the best of Kiplinger's advice on investing, taxes, retirement, personal finance and much more. Delivered daily. Enter your email in the box and click Sign Me Up.
You are now subscribed
Your newsletter sign-up was successful
Want to add more newsletters?

Delivered daily
Kiplinger Today
Profit and prosper with the best of Kiplinger's advice on investing, taxes, retirement, personal finance and much more delivered daily. Smart money moves start here.

Sent five days a week
Kiplinger A Step Ahead
Get practical help to make better financial decisions in your everyday life, from spending to savings on top deals.

Delivered daily
Kiplinger Closing Bell
Get today's biggest financial and investing headlines delivered to your inbox every day the U.S. stock market is open.

Sent twice a week
Kiplinger Adviser Intel
Financial pros across the country share best practices and fresh tactics to preserve and grow your wealth.

Delivered weekly
Kiplinger Tax Tips
Trim your federal and state tax bills with practical tax-planning and tax-cutting strategies.

Sent twice a week
Kiplinger Retirement Tips
Your twice-a-week guide to planning and enjoying a financially secure and richly rewarding retirement

Sent bimonthly.
Kiplinger Adviser Angle
Insights for advisers, wealth managers and other financial professionals.

Sent twice a week
Kiplinger Investing Weekly
Your twice-a-week roundup of promising stocks, funds, companies and industries you should consider, ones you should avoid, and why.

Sent weekly for six weeks
Kiplinger Invest for Retirement
Your step-by-step six-part series on how to invest for retirement, from devising a successful strategy to exactly which investments to choose.
For retirees looking to undergo extreme downsizing, a tiny home might be the answer. The average tiny home measures 186 square feet. That's a fraction of the size of a traditional house. But limited space offers unique benefits, including lower utility bills and easier upkeep. Retirees are taking notice. Nearly 30% of tiny home residents are between the ages of 51 and 70, according to a 2015 survey conducted by TheTinyLife.com, a tiny home website.
Cost makes tiny homes particularly appealing to retirees living on fixed incomes. The average price to build a tiny home yourself is just $23,000, according to TheTinyLife.com. You'll pay more to have someone build it for you -- the 10 tiny homes for retirees we feature start at $45,000 -- but the price tag will still be far less than what you'd pay for a full-size home. In 2015, the median sale price of a new traditional house was $296,200, according to the U.S. Census Bureau. As for mortgages, 68% of tiny home owners don't have them, while just 29% of all U.S. homeowners are living mortgage-free.
If you're intrigued by the prospect of retiring to a tiny home, be sure to find one designed to suit the needs of retirement-age owners. Look for safety features such as slip-resistant floors, and avoid sleeping lofts with ladders. Also weigh the pros and cons of a mobile tiny home that can be moved around on a trailer versus one placed on a permanent foundation on land you own.
Take a look at 10 great tiny homes for retirees.
Pricing can vary and does not include the cost of land for homes set on a foundation or rental costs for homes set on a mobile trailer.
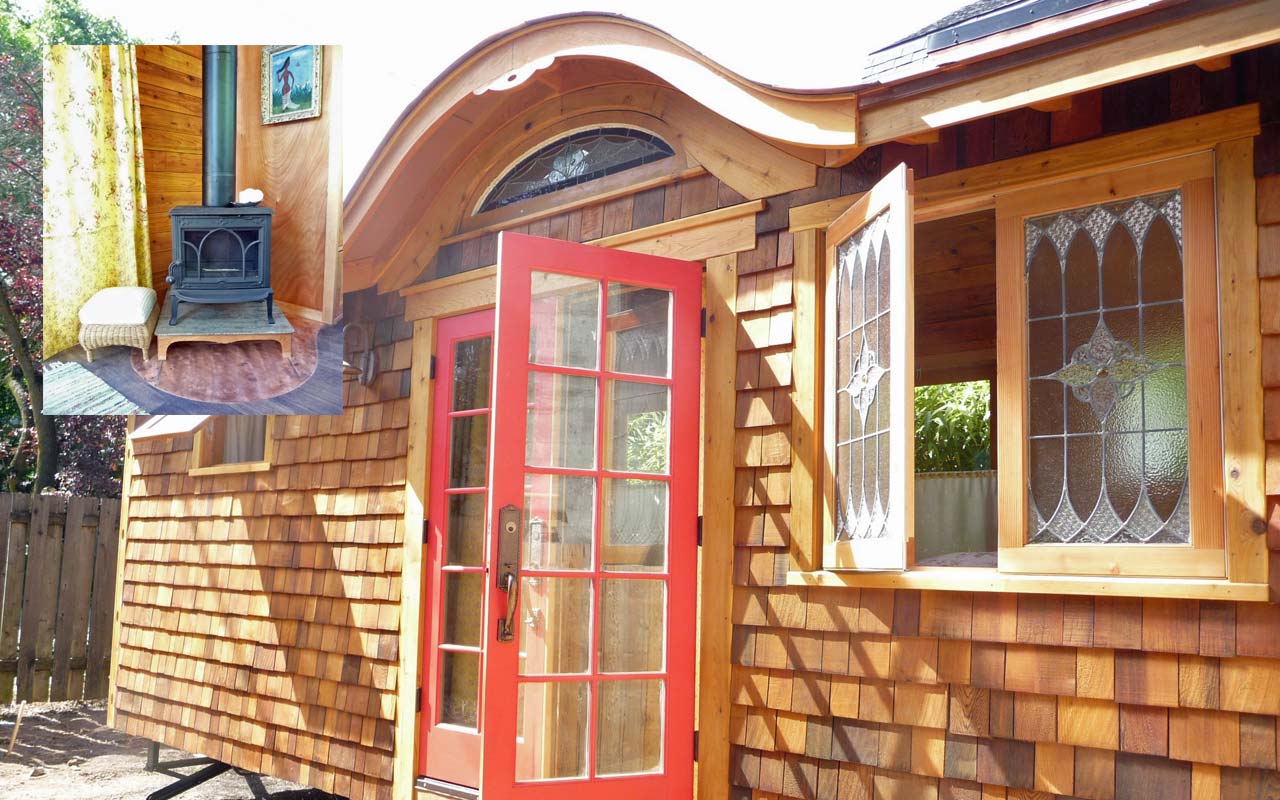
The Conversation Piece
- Square footage: 176
- Bedrooms: Studio
- Bathrooms: 1
- Price: $79,350
- Name of model: Little Bird (upgraded model shown here)
- Builder: Zyl Vardos, Inc. (Olympia, Wash.)
You'll be the talk of your tiny home community with this unique house. The upgraded Little Bird model comes with double French doors for the entry, stained glass windows, oak floors, a hardwood bench built into the bed platform, expanded kitchen cabinetry, and a tiled bathroom floor. The basic model, which does not include the previously mentioned upgrades, costs $64,850.
For older buyers, this builder is able to incorporate personalized home features into the floorplan for an additional fee. Custom options a retiree might consider adding include wider doorways, a raised toilet and lever door handles that are easier to operate.
Zyl Vardos, Inc.'s, tiny homes can take up to three months to build. They can be constructed using a mobile trailer or transported to a land site and set on a foundation. The company delivers nationwide, with the cost starting at $2.50 per mile.
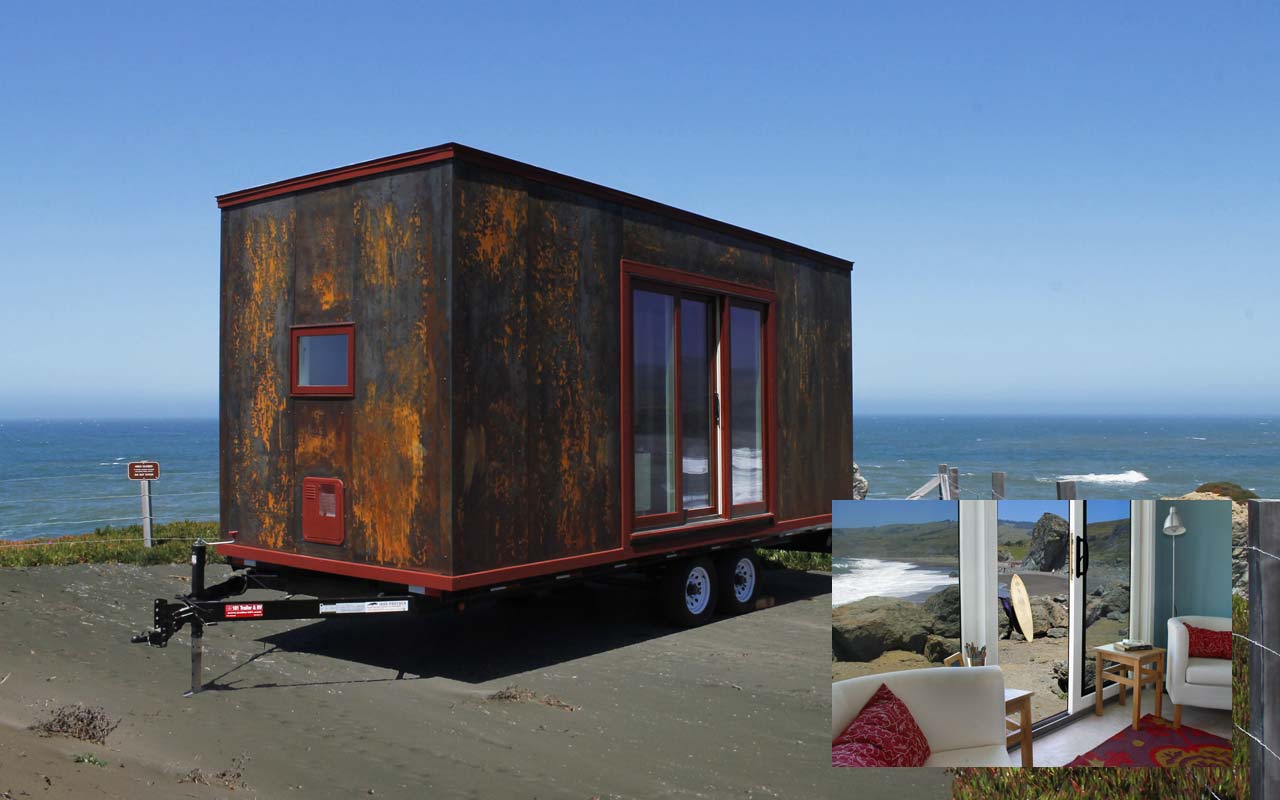
A Mobile Retreat
- Square footage: 170
- Bedrooms: Studio
- Bathrooms: 1
- Price: $61,000
- Name of model: Mica (20-foot-long model shown here)
- Builder: Tumbleweed Tiny House Company (Colorado Springs, Colo.)
- It takes just three weeks to build this tiny home. The builder delivers nationwide, and the delivery fee ranges from $500 to $3,000, depending on the destination. A buyer can also pick up his or her Tumbleweed tiny home free of charge. Larger versions of the Mica home (at 24- and 26-feet long) are also available.
The Mica model may be ideal for retirees who like to travel and want the flexibility of having a tiny home set on a mobile trailer. It's one level, and has a sliding glass doorway with side windows, an electric cooktop and natural cork flooring (a non-slip surface).
For the exterior, clapboard cedar siding is standard, but buyers can instead opt for hot rolled steel (pictured here) at no additional cost or board and batten vertical siding for an extra $650. After you make a down payment, the company will begin to customize the floor plan. For example, if you want extra storage space, then additional shelving and built-in storage units can be added in the sleeping area at an additional cost.
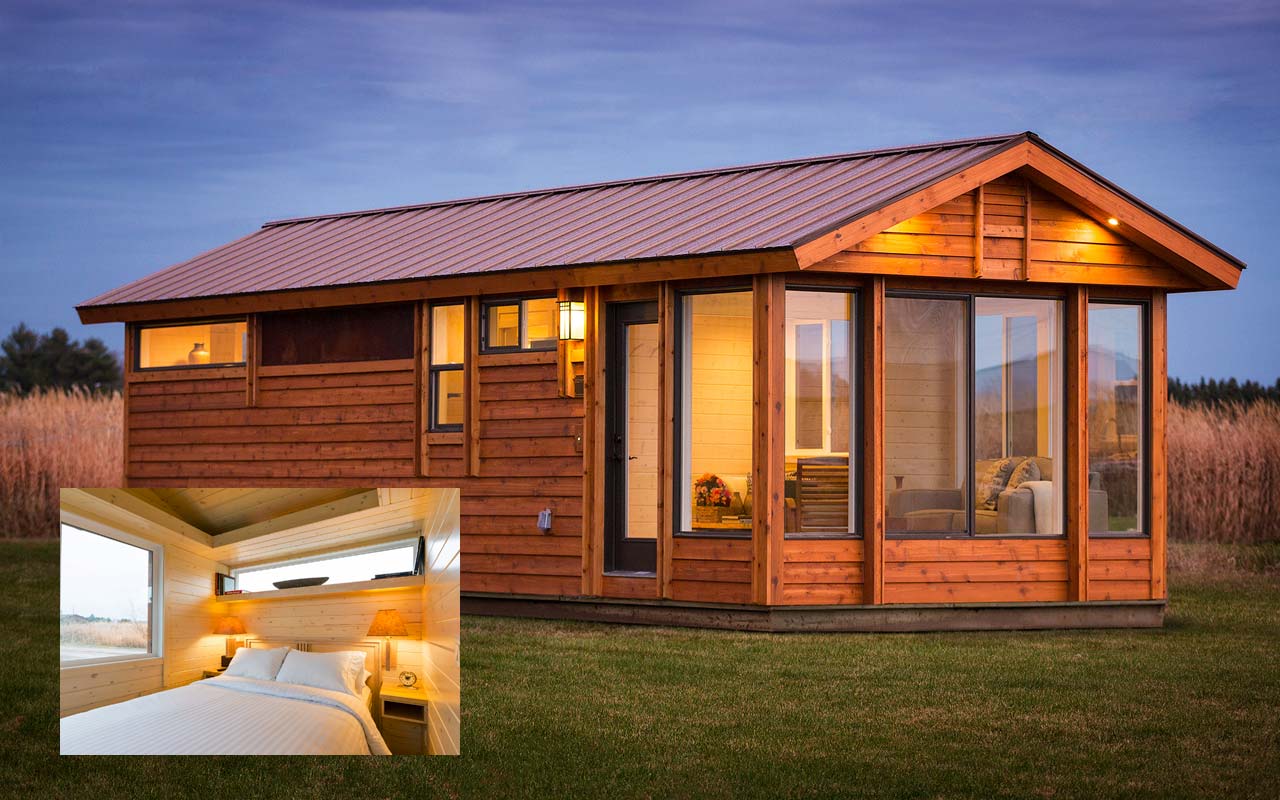
Downsize Without Cramping Your Style
- Square footage: 400
- Bedrooms: 1
- Bathrooms: 1
- Price: $63,700
- Name of model: Getaway (basic model shown here)
- Builder: Escape Homes (Rice Lake, Wisc.)
This home is a good fit for retirees looking for a tiny home that isn't too tiny. The Getaway is a park model RV, which means it isn't motorized. Everything is on a single level, with a separate bedroom that's large enough to fit a queen-size bed.
Some retiree-friendly features can be added to the layout for an additional fee. These include a step-less front entry and additional grab bars in the bathroom. The home sits on a chassis with wheels that can be transported using an industrial trailer truck if the owner decides to relocate. Once you've settled into a new location, the wheels can be covered with a "skirt," which gives the home the appearance of being a permanent structure. The skirt comes as part of an install package that also includes stairs and leveling for an additional $6,500.
Depending on the amount of customization, this home can be constructed in as little as three months. Escape Homes offers delivery, but the cost varies depending on the home size and desired location.
TAKE OUR QUIZ: How Smart of a Home Buyer Are You?
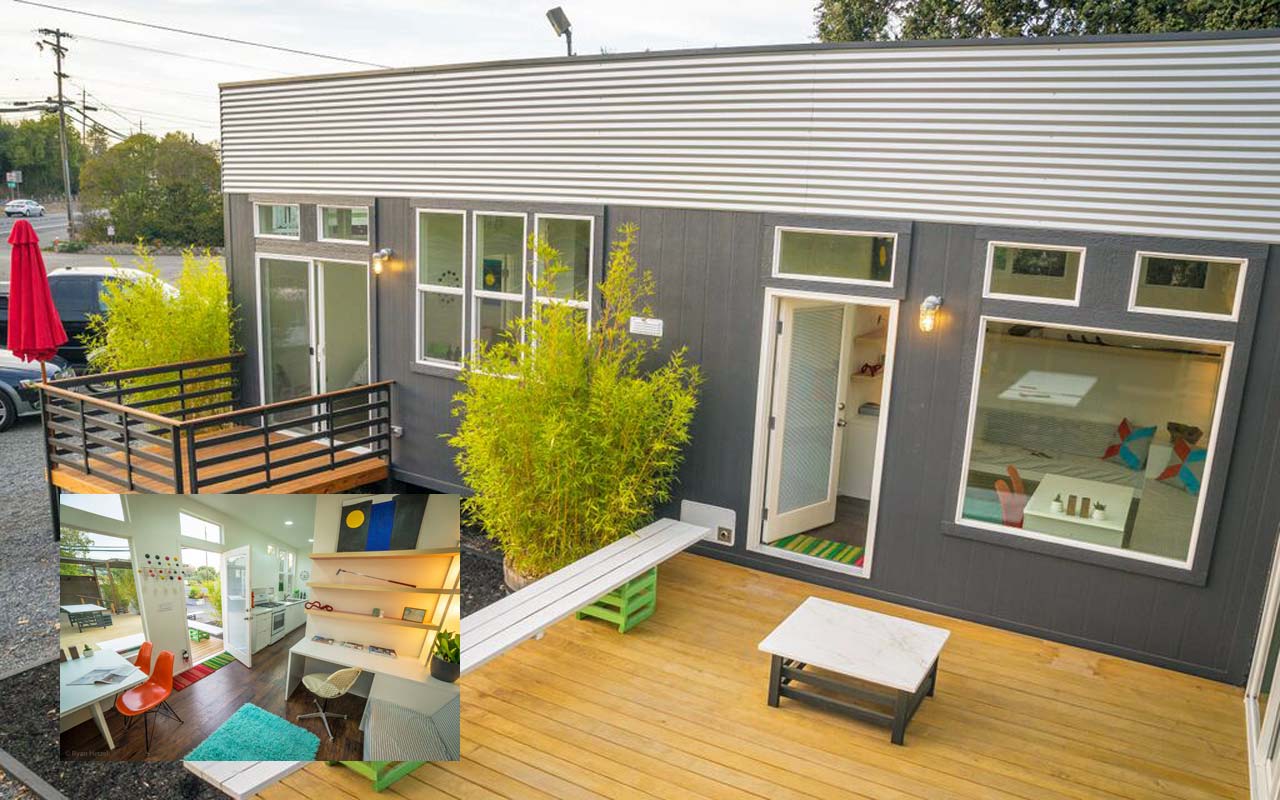
A Mod Pad
- Square footage: 400
- Bedrooms: 1
- Bathrooms: 1
- Price: $49,999
- Name of model: Sport House 400 (basic model shown here)
- Builder: Little House on the Trailer (Petaluma, Calif.)
- The customizable options available from this builder are limited, but they include grab bars and adding an electric oven. If you're an older buyer who needs a very specific home feature, such as a step-less front entry, the builder recommends working with a contractor near you to have a ramp or lift installed.
This modern, one-level home has a private bedroom, a galley-style kitchen and a large main living area surrounded by windows. It takes two months to build.
Little House on the Trailer delivers nationwide. There's a flat $999 delivery fee for buyers in the Northern California area. Buyers located elsewhere, you'll will be charged $999 plus an additional $6 per mile.
TAKE OUR QUIZ: How Smart of a Homeowner Are You?
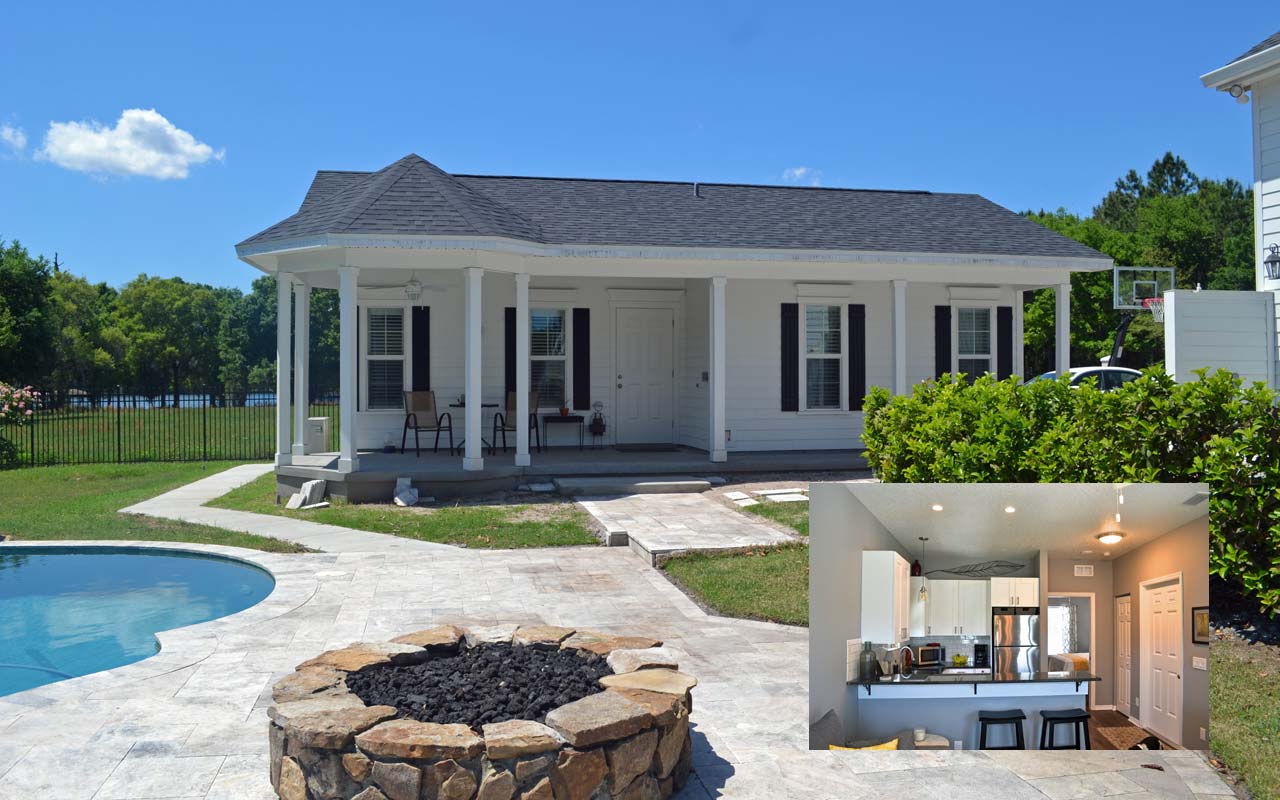
A Backyard Bungalow for Grandma
- Square footage: 500
- Bedrooms: 1
- Bathrooms: 1
- Price: $85,000-$100,000
- Name of model: Floridian (upgraded model shown here)
- Builder: Home Care Suites (Tampa, Fla.)
Home Care Suites specializes in building small cottages in the backyards of existing residences. The aim is to provide a place for a parent or parents to live when they get older. "If you ask a retiree if they would rather live in their son or daughter's backyard cottage or go into an assisted living facility, I can almost guarantee the answer every time," says Henry Moseley, president of Home Care Suites. The structures, though designed with aging in mind, could just as readily be used as home offices or man caves, or as quarters for guests or boomerang kids.
The backyard cottage pictured here is spacious by tiny home standards. It's an expanded version of the builder's Floridian model, which typically runs 448 square feet. In addition to a large bedroom and bathroom, the cottage has an oversized porch, a sitting room, a U-shaped kitchen with bar top, a walk-in closet and space for a full-size stacked washer and dryer. Home Care Suites builds all of its cottages on permanent foundations, and utilities are tied in to the primary residence. This cottage also has its own tankless propane water heater.
It takes five or six months to build a backyard cottage from start to finish, according to Moseley, and construction costs run between $170 and $200 per square foot. Weather and inspection delays can impact the timeline, and upgrades and finishes can influence the final price tag.
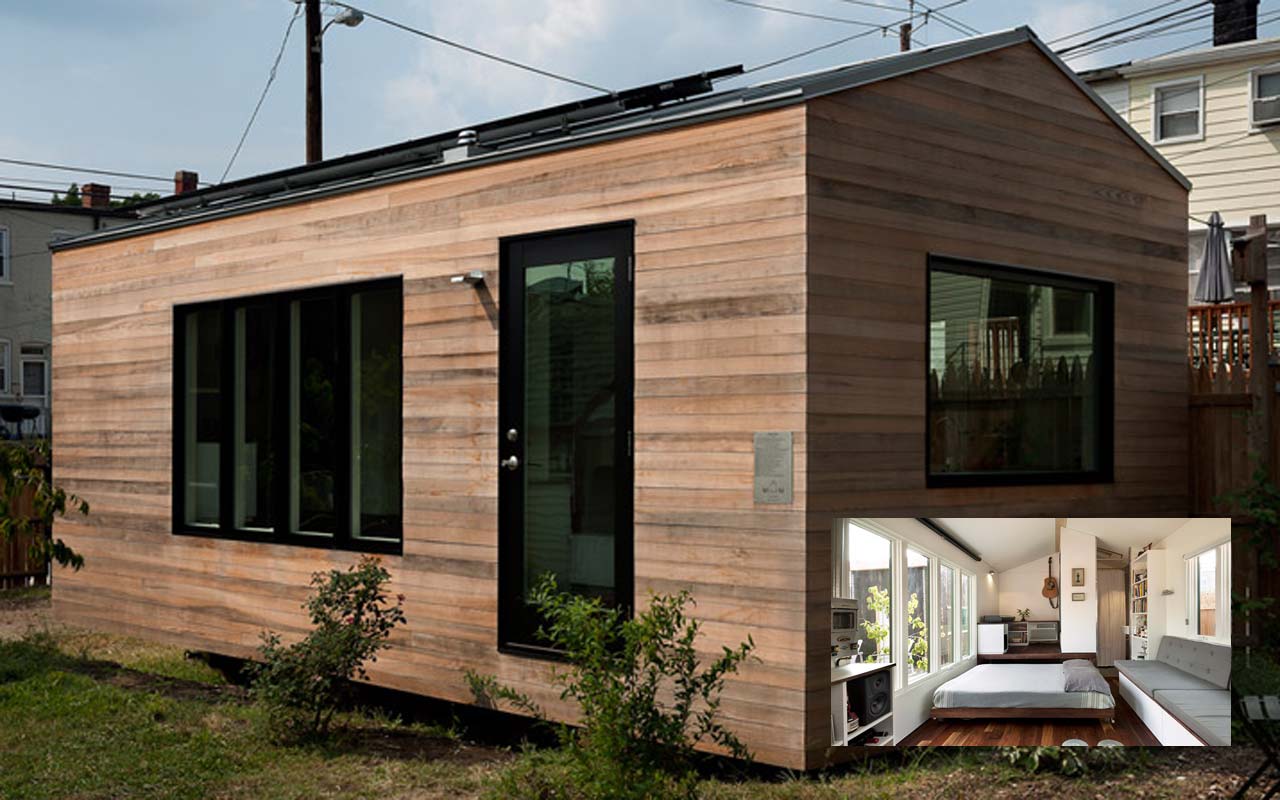
A Lesson in Maximizing Space
- Square footage: 264
- Bedrooms: Studio
- Bathrooms: 1
- Price: $70,000
- Name of model: Minim House (standard model shown here)
- Builder: Minim Homes (Washington, D.C.)
If your main goal is to downsize while maximizing a smaller living space, this dwelling might pique your interest. In the main living area, there's a five-foot sofa with a top that opens to reveal additional storage space. A platform area adjacent to the sofa is big enough for a small desk or a full-size bed for guests. Underneath the platform, there's room for a rolling queen-size bed frame that can be tucked away when not in use.
The model also comes with an adjustable table that can be mounted on three different floor bases and positioned as a coffee, dining or kitchen table. In the kitchen, there's stainless steel cabinetry, a combination microwave/convection oven and an electric induction cooktop that can be stored away to allow for more counter space. If you're looking to go green, the Minim House has an off-grid water collection system that uses roof gutters to collect up to 290 gallons of water.
The home takes seven weeks to construct and is built on a trailer, but it can also be set on a foundation. Minim Homes currently does not offer customization options. Buyers may consider installing simple additions, such as grab bars in the bathroom, themselves. The builder delivers nationwide, with shipping costs ranging from $1,000 to $5,000.
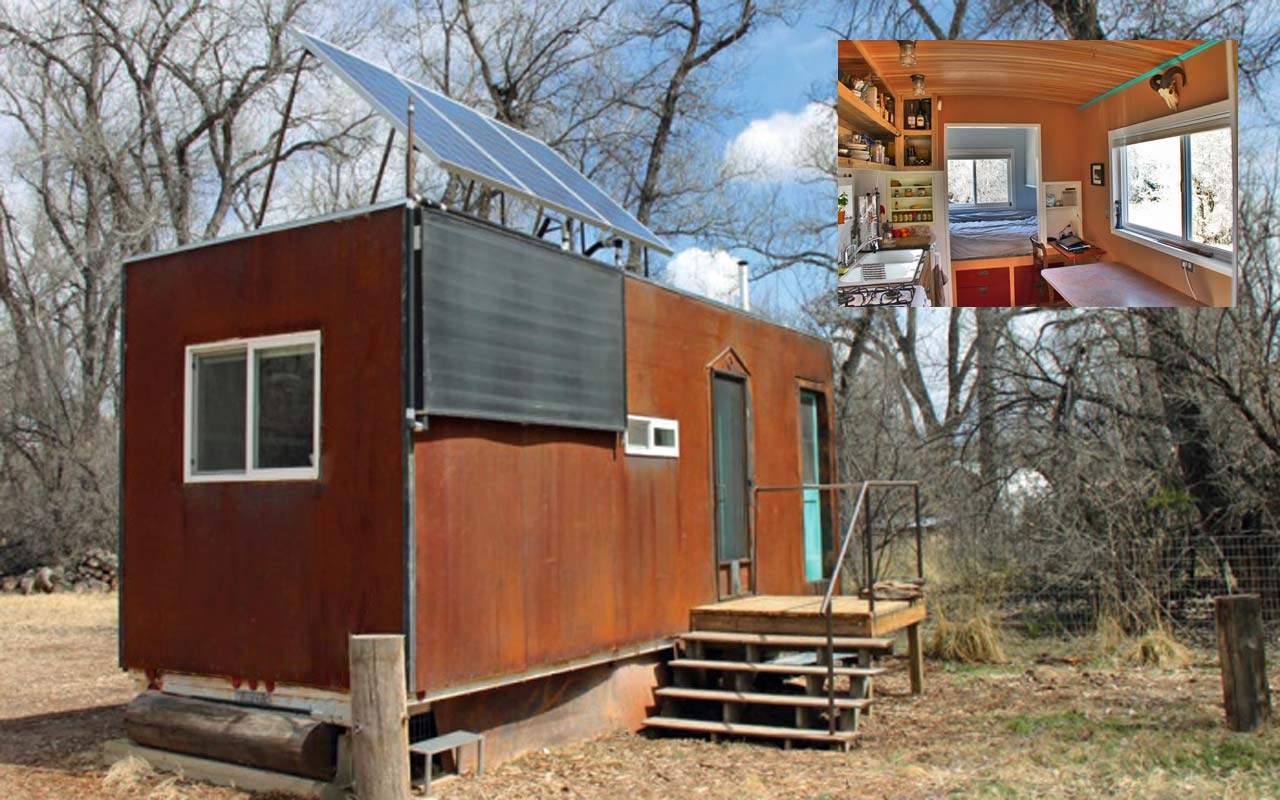
A Cottage That's Off the Grid
- Square footage: 200
- Bedrooms: 1
- Bathrooms: 1
- Price: $50,000
- Name of model: Steely Cottage (basic model shown here)
- Builder: Shopdog (Sante Fe, N.M.)
This single-level tiny home is designed to be fully self-contained. It runs completely off solar power generated by solar panels. Owners would need to locate the house in a place that allows sufficient sunlight to reach the solar panels, as well as near a water source.
At the base price, the Steely Cottage comes with a half refrigerator, double-sided sink and cabinetry in the kitchen. In the bathroom, there's a composting toilet, full-size shower and vanity. The bedroom fits a queen-size mattress and has storage space along one of the walls for clothing items. The mattress sits on a platform that has drawers underneath for additional storage. There's a wood-burning fireplace in the living area and LED lighting fixtures throughout the space. The exterior is constructed using Corten steel, which is a weathering steel that intentionally rusts and is maintenance-free. Buyers with specific design requests can work with this builder to fully customize the layout for an additional cost.
The home sits on a flat-bed trailer with wheels that can be covered with a skirt once the home is in place. Shopdog's build time is about three months. The company is able to ship nationwide for a fee that varies by location. For example, a tiny home it recently built was shipped to Denver for an additional charge of $4,000.
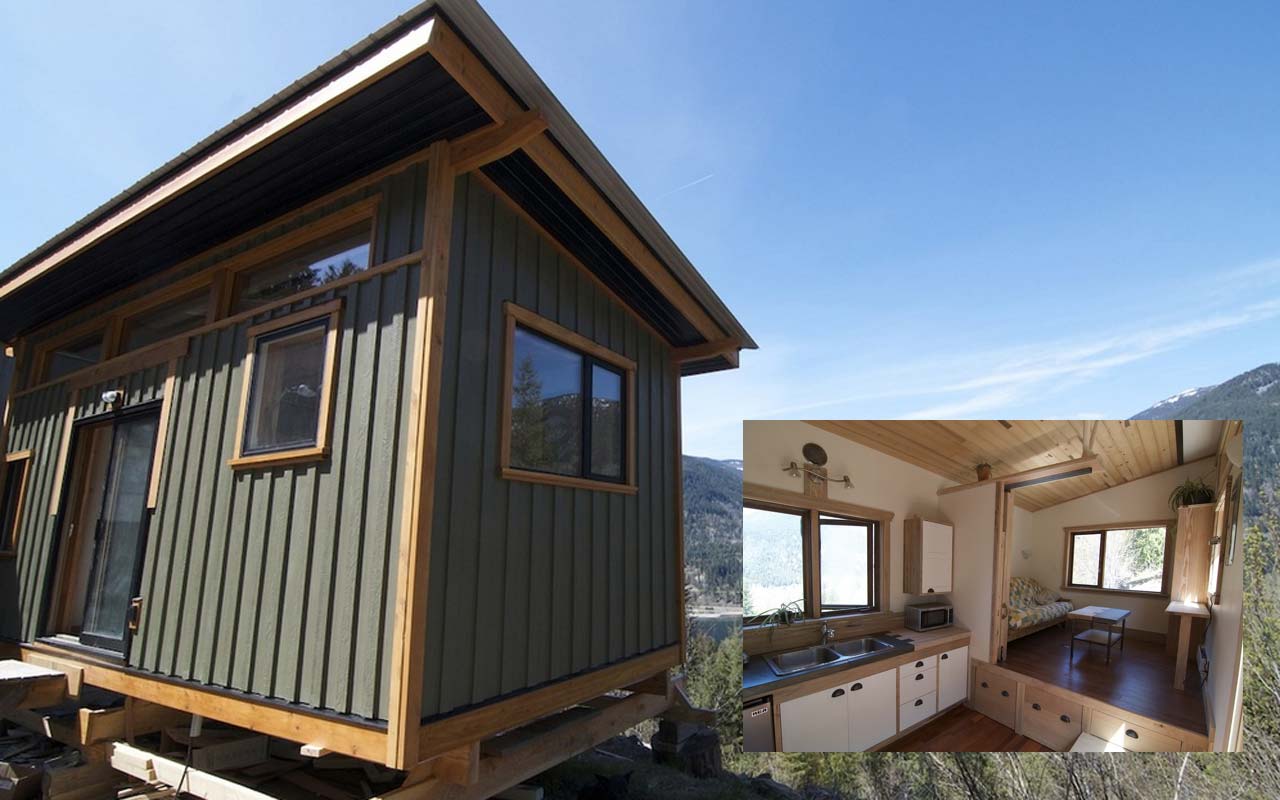
A Versatile Place to Call Home
- Square footage: 216
- Bedrooms: Studio
- Bathrooms: 1
- Price: $70,000
- Name of model: V House (basic model shown here)
- Builder: Nelson Tiny Houses (Nelson, British Columbia, Canada)
- The home is one level, with a sleeping area that doesn't require climbing a ladder to access it, as is common in tiny homes with sleeping lofts. If you desire a bit more privacy than a studio layout offers, you can add a sliding door (similar to the one shown here) that partially conceals the bed area. For additional customized features, such as slip-resistant flooring, buyers can work with the builder to choose a material of their choice that fits their budget.
The "V" in V House stands for versatility, because potential buyers can customize every aspect of the floor plan to suit their needs -- and budget. For example, if you need more space for an extra bedroom or larger living area you can expect to pay about $190 per additional square foot.
Nelson Tiny Houses builds their homes on trailers, and build time can range from 12 to 24 months. Delivery to the United States is available for home buyers based in Washington, Oregon, and Idaho. The fee varies depending on the home size and desired location.
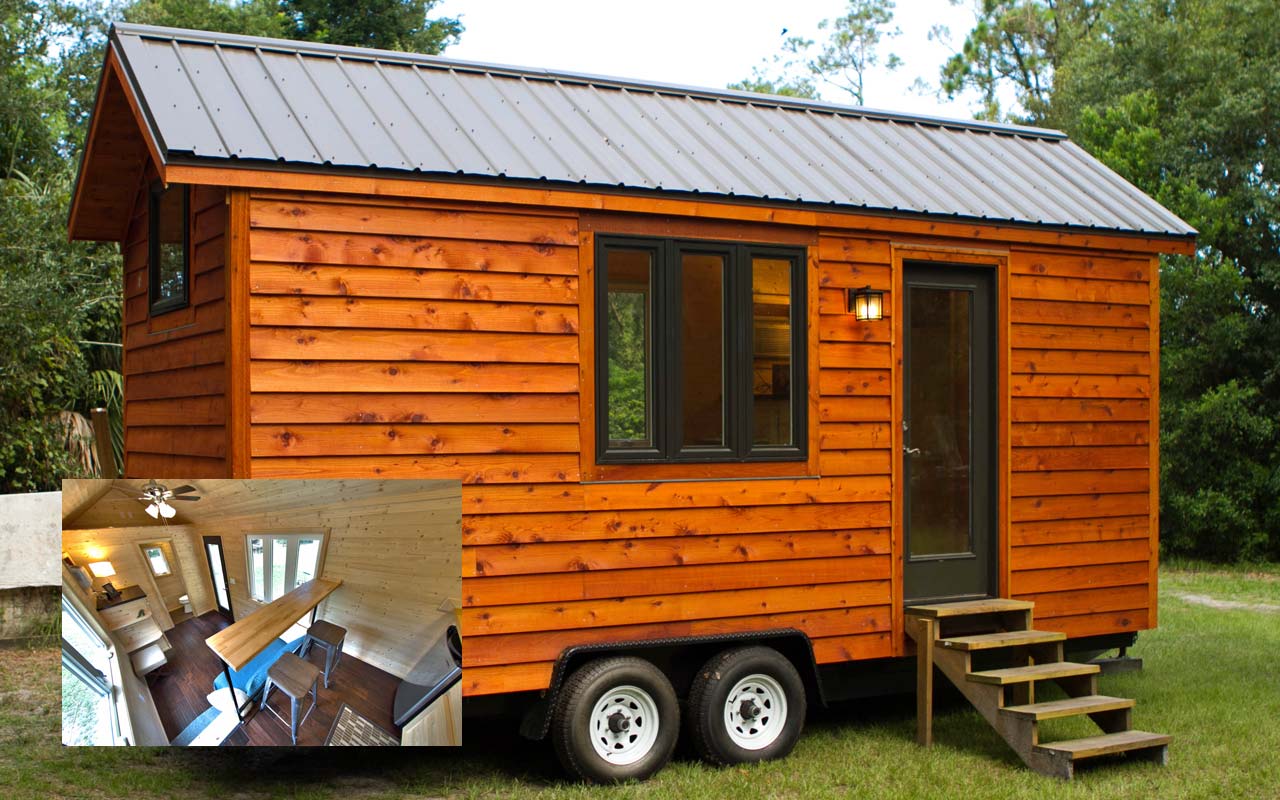
A Petite Suite for Two
- Square footage: 160
- Bedrooms: Studio
- Bathrooms: 1
- Price: $45,000
- Name of model: Tiny Studio (basic model shown here)
- Builder: Tiny Home Builders (DeLand, Fla.)
This Tiny Studio model is built on a mobile trailer and can be attached to a vehicle, making it possible to bring the tiny home along on road trips to visit the grandkids.
The kitchen does not have a stove, so you'll need to add your own portable cooktop. The kitchen and dining area are situated on a raised platform that has two steps. The platform steps pull out (similar to a dresser drawer) to reveal additional storage space. Underneath the platform, there's a roll-away bed that can double as additional seating when pushed in partially. The bathroom has a toilet and a 36-inch-wide shower with a storage loft located directly above it.
Retiree buyers can also customize the space by adding grab bars in the bathroom for $100, slip-resistant flooring for $400 (you'll work with the builder to select the material) and a ramp adjacent to the stairs at the front door for $2,000. The Tiny Studio can take up 90 days to build. Tiny Home Builders offers delivery nationwide. The first 50 miles are free, and each additional mile can cost as much as $3.
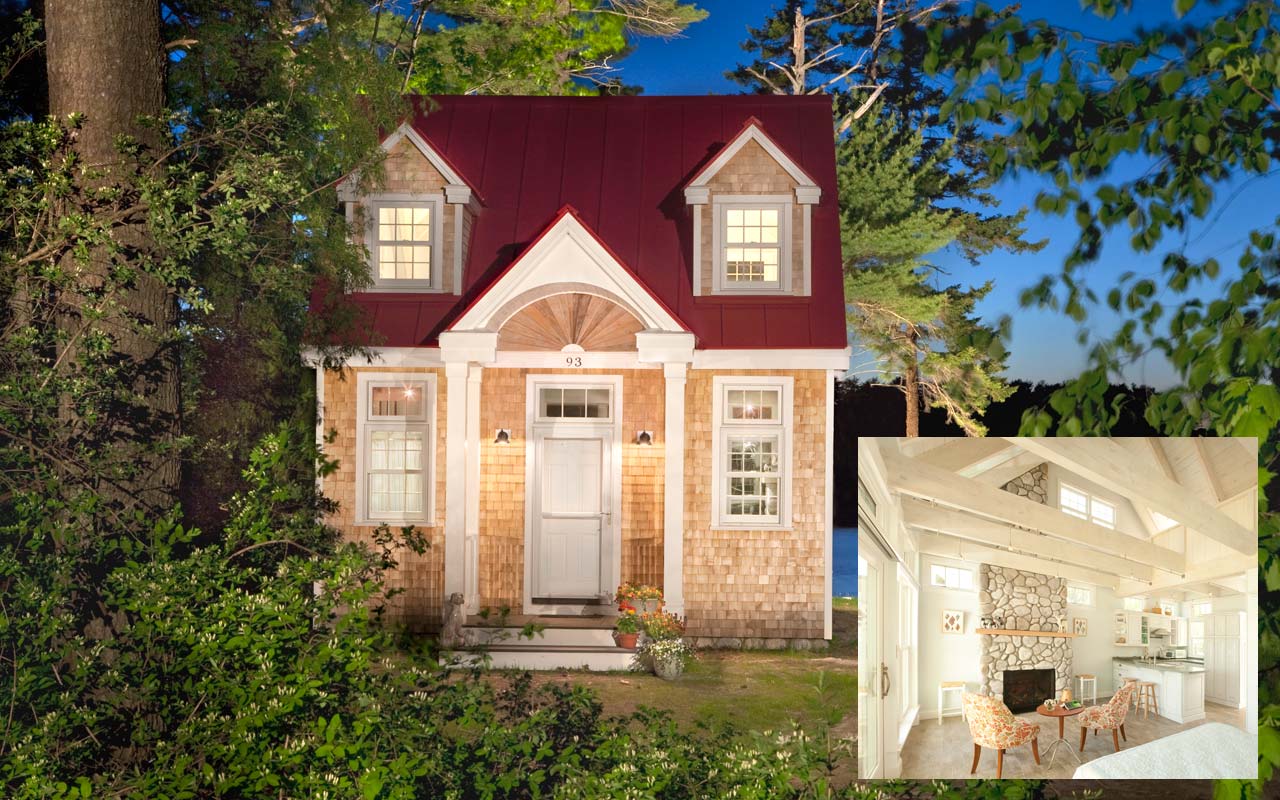
A High-End Hideaway
- Square footage: 422
- Bedrooms: Studio
- Bathrooms: 1
- Price: $238,000
- Name of model: Oceanside Retreat (custom model shown here)
- Builder: Creative Cottages (Freeport, Maine)
This Oceanside Retreat model is livable year-round and comes with features that should appeal to retirees. These include an open-concept single-story layout (the sleeping quarters, main living area, bathroom and kitchen are all on the same level), as well as space for a sliding glass door amid a wall of windows in the rear of the house that allows for plenty of natural sunlight.
Creative Cottages specializes in custom-built homes on foundations with high-end finishes for buyers located in the MidCoast Maine area. Buyers looking to build outside of that area can hire a local contractor to construct the exterior shell based on the company's plans and customize the interior to fit their needs. Creative Cottages sells its design plans for between $1,850 and to $2,300.
In the Oceanside Retreat tiny home featured here, the buyer expanded the kitchen to allow for a full-size refrigerator and compact dishwasher. A gas fireplace was also added in the main living area.
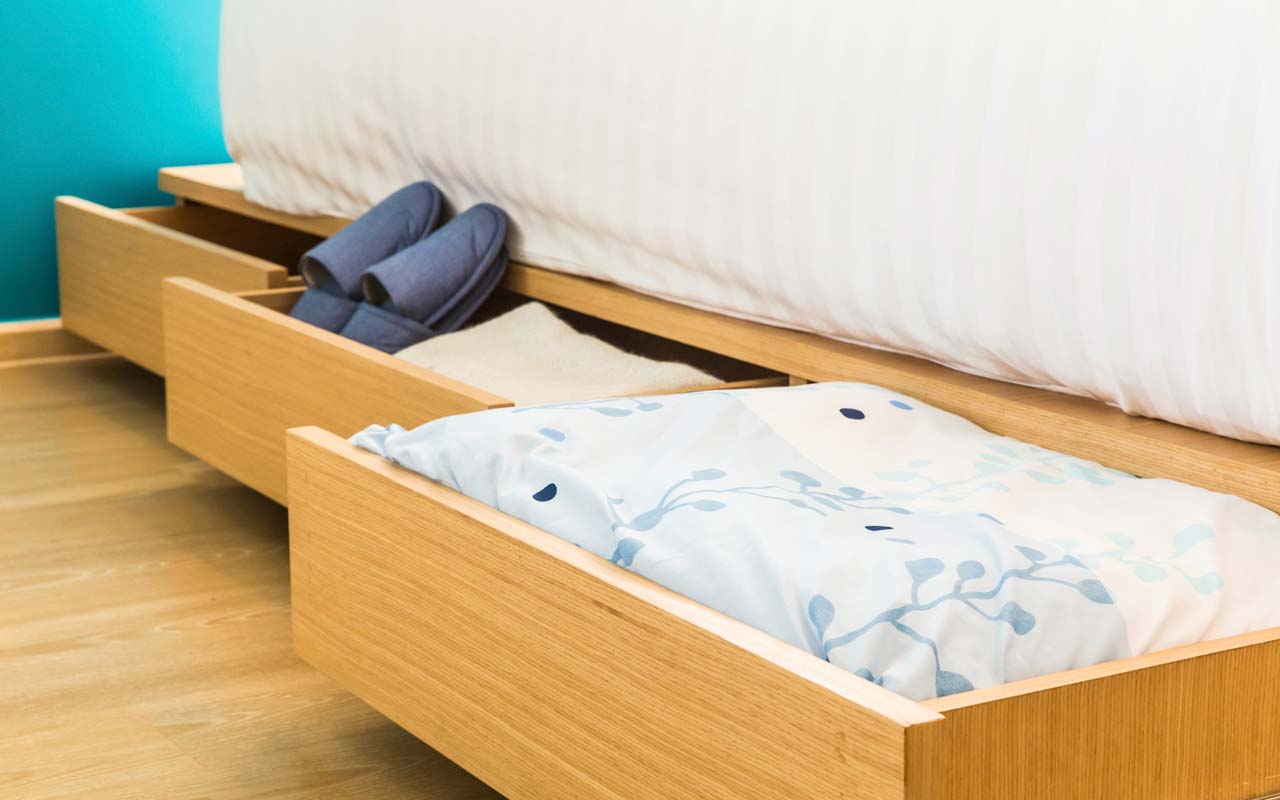
4 Features to Look for in a Tiny Retirement Home
Piqued your interest? If you're thinking about -- or willing to think about -- living in a tiny home in retirement, here are some of the most important design features to consider:
- Main-floor bedroom. Leave the lofts to those who are younger and nimbler. Not only does going up and down a ladder increase the risk of falls, but it also increases the strain on already achy joints.
- A full bath. Ideally, it should come equipped with a raised toilet -- typically a couple of inches taller than a standard toilet -- for comfort and a walk-in shower for safety. Grab bars in the bathroom can cut the odds of slipping on wet floors. So, too, can slip-resistant flooring.
- Easy-to-reach storage. Closets and other storage areas that are accessed daily shouldn't involve the use of a ladder (or awkward stooping or stretching, for that matter). Built-in drawers beneath beds and sofas are also clever storage solutions for tiny retirement homes.
- Accessibility. You might be active and healthy when you move into a tiny home, but age catches up with everyone. Build low to avoid steps, if possible. If not, consider a ramp for the entryway. Also, include wide doorways and low-threshold showers to accommodate wheelchairs.
Profit and prosper with the best of Kiplinger's advice on investing, taxes, retirement, personal finance and much more. Delivered daily. Enter your email in the box and click Sign Me Up.

Browne Taylor joined Kiplinger in 2011 and was a channel editor for Kiplinger.com covering living and family finance topics. She previously worked at the Washington Post as a Web producer in the Style section and prior to that covered the Jobs, Cars and Real Estate sections. She earned a BA in journalism from Howard University in Washington, D.C. She is Director of Member Services, at the National Association of Home Builders.
-
 Quiz: Do You Know How to Avoid the "Medigap Trap?"
Quiz: Do You Know How to Avoid the "Medigap Trap?"Quiz Test your basic knowledge of the "Medigap Trap" in our quick quiz.
-
 5 Top Tax-Efficient Mutual Funds for Smarter Investing
5 Top Tax-Efficient Mutual Funds for Smarter InvestingMutual funds are many things, but "tax-friendly" usually isn't one of them. These are the exceptions.
-
 AI Sparks Existential Crisis for Software Stocks
AI Sparks Existential Crisis for Software StocksThe Kiplinger Letter Fears that SaaS subscription software could be rendered obsolete by artificial intelligence make investors jittery.
-
 States That Tax Social Security Benefits in 2026
States That Tax Social Security Benefits in 2026Retirement Tax Not all retirees who live in states that tax Social Security benefits have to pay state income taxes. Will your benefits be taxed?
-
 Could Tax Savings Make a 50-Year Mortgage Worth It?
Could Tax Savings Make a 50-Year Mortgage Worth It?Buying a Home The 50-year mortgage proposal by Trump aims to address the housing affordability crisis with lower monthly mortgage payments. But what does that mean for your taxes?
-
 What to Do With Your Tax Refund: 6 Ways to Bring Growth
What to Do With Your Tax Refund: 6 Ways to Bring GrowthUse your 2024 tax refund to boost short-term or long-term financial goals by putting it in one of these six places.
-
 What Does Medicare Not Cover? Eight Things You Should Know
What Does Medicare Not Cover? Eight Things You Should KnowMedicare Part A and Part B leave gaps in your healthcare coverage. But Medicare Advantage has problems, too.
-
 12 Great Places to Retire in the Midwest
12 Great Places to Retire in the MidwestPlaces to live Here are our retirement picks in the 12 midwestern states.
-
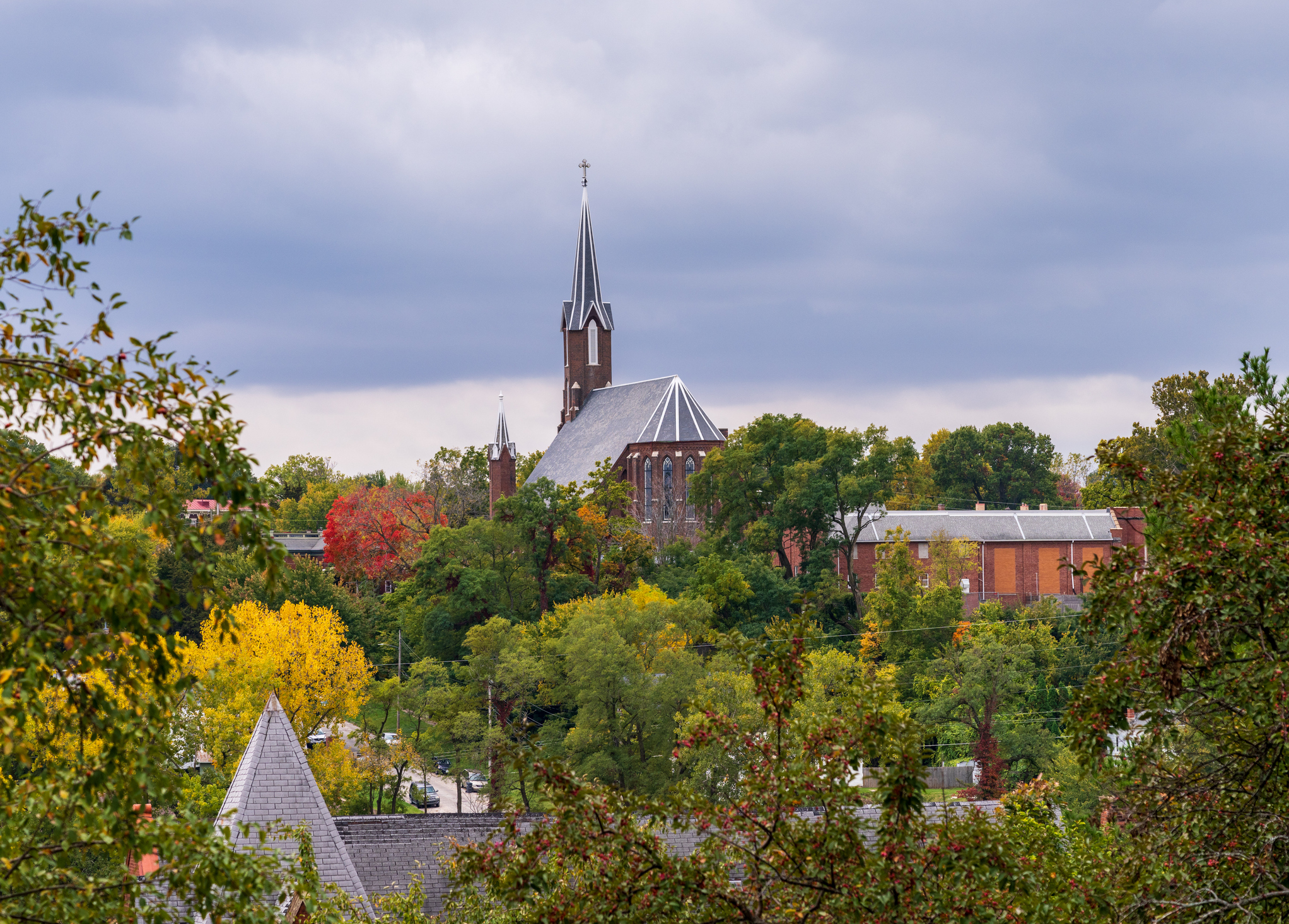 15 Cheapest Small Towns to Live In
15 Cheapest Small Towns to Live InThe cheapest small towns might not be for everyone, but their charms can make them the best places to live for plenty of folks.
-
 Best Cold Weather Places to Retire
Best Cold Weather Places to RetirePlaces to live Some like it hot; others, not so much. Here are the 12 best places to retire if you can't stand the heat.
-
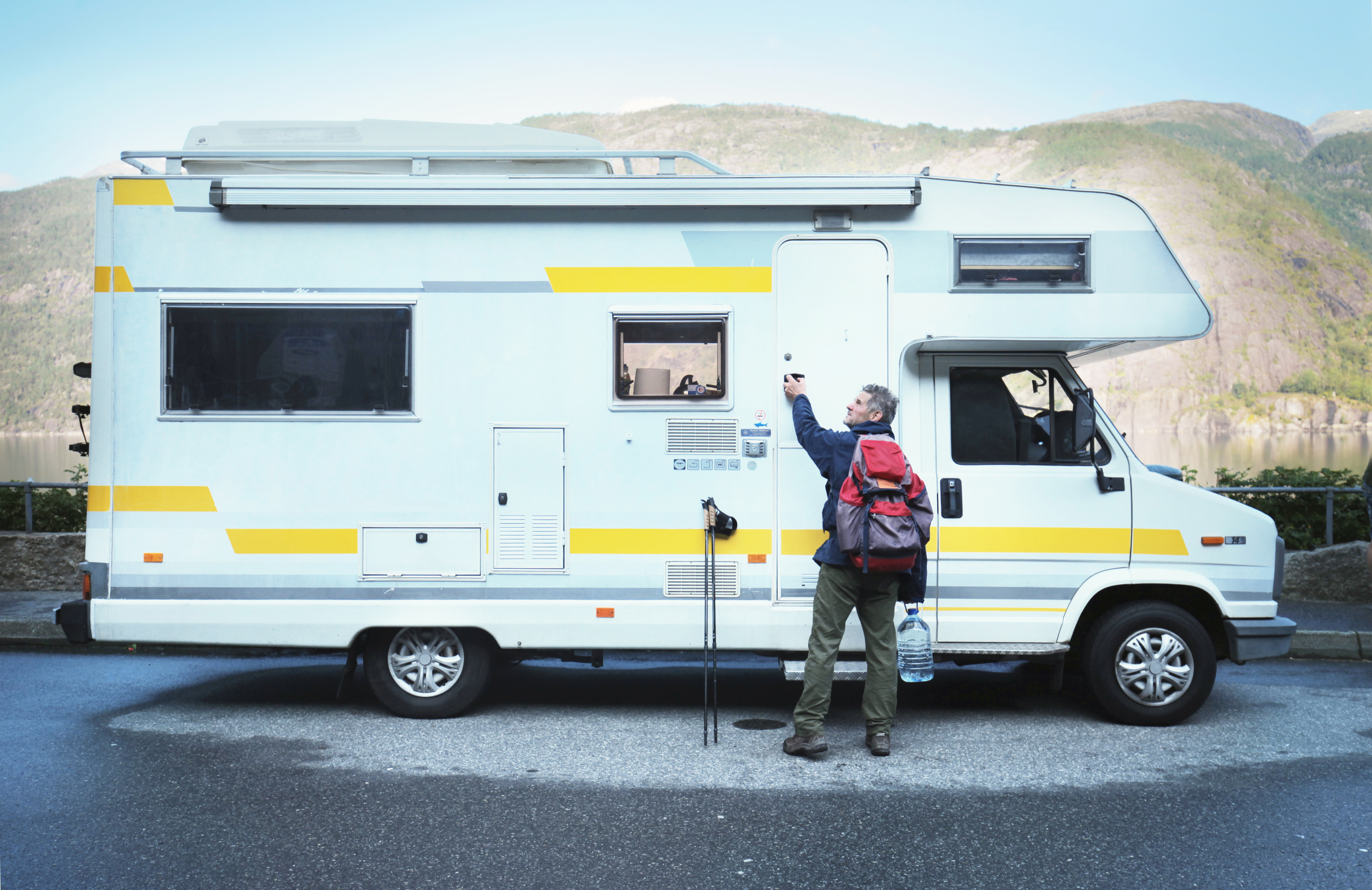 15 Reasons You'll Regret an RV in Retirement
15 Reasons You'll Regret an RV in RetirementMaking Your Money Last Here's why you might regret an RV in retirement. RV-savvy retirees talk about the downsides of spending retirement in a motorhome, travel trailer, fifth wheel, or other recreational vehicle.
