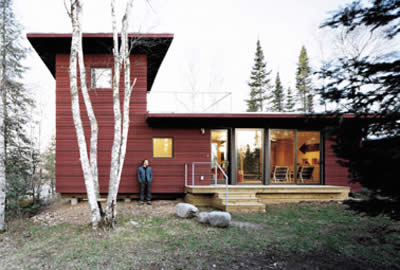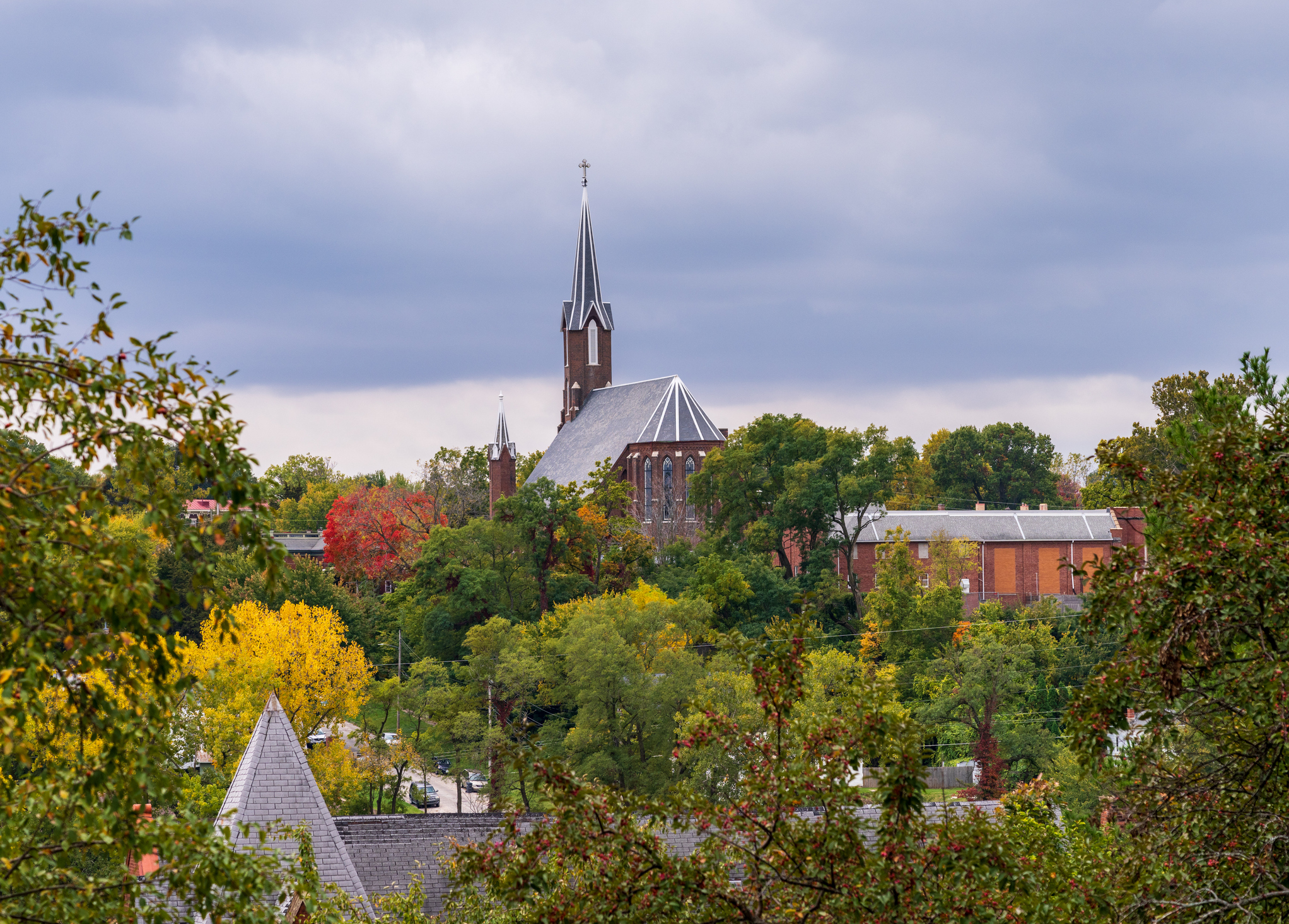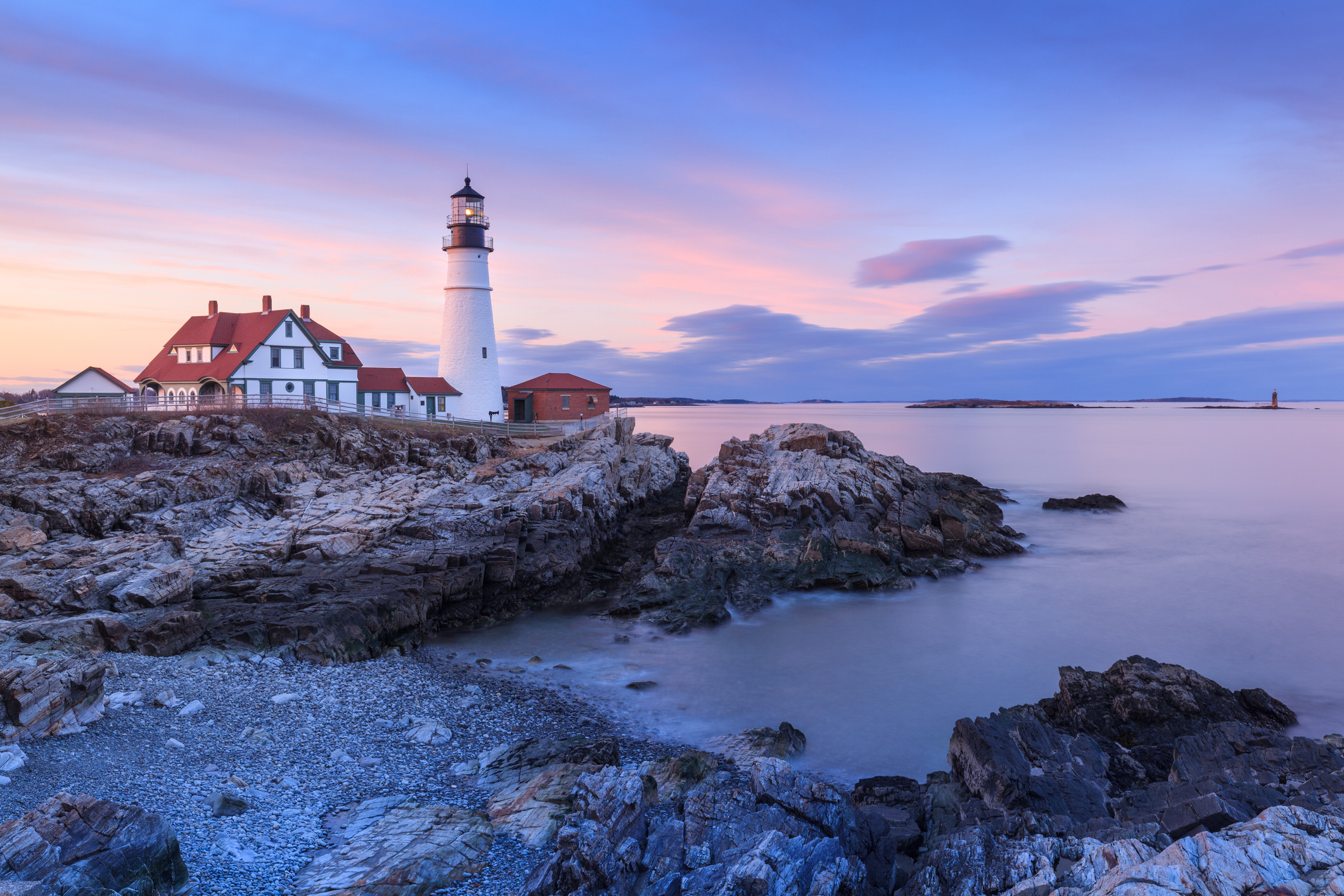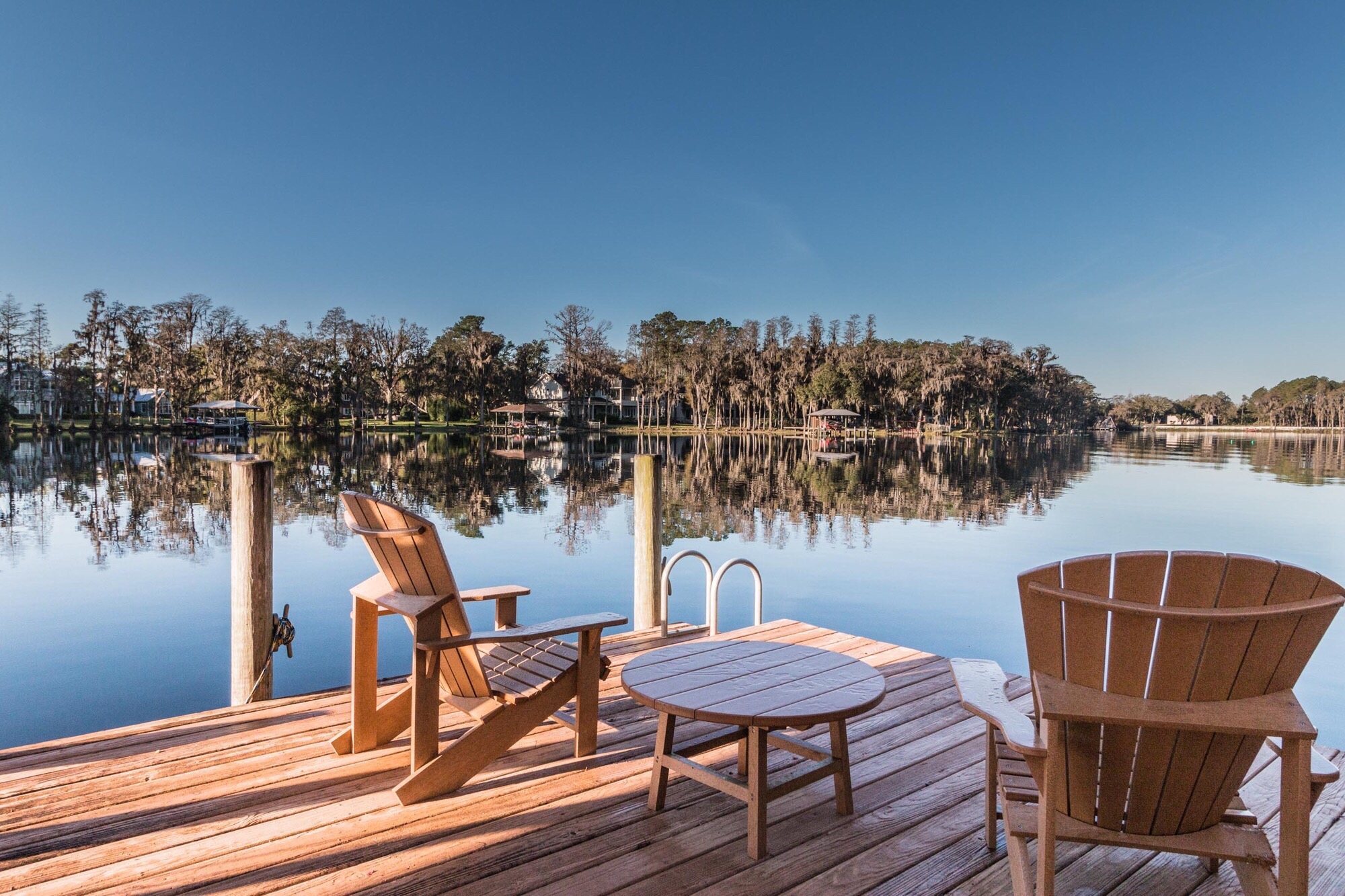
Profit and prosper with the best of Kiplinger's advice on investing, taxes, retirement, personal finance and much more. Delivered daily. Enter your email in the box and click Sign Me Up.
You are now subscribed
Your newsletter sign-up was successful
Want to add more newsletters?

Delivered daily
Kiplinger Today
Profit and prosper with the best of Kiplinger's advice on investing, taxes, retirement, personal finance and much more delivered daily. Smart money moves start here.

Sent five days a week
Kiplinger A Step Ahead
Get practical help to make better financial decisions in your everyday life, from spending to savings on top deals.

Delivered daily
Kiplinger Closing Bell
Get today's biggest financial and investing headlines delivered to your inbox every day the U.S. stock market is open.

Sent twice a week
Kiplinger Adviser Intel
Financial pros across the country share best practices and fresh tactics to preserve and grow your wealth.

Delivered weekly
Kiplinger Tax Tips
Trim your federal and state tax bills with practical tax-planning and tax-cutting strategies.

Sent twice a week
Kiplinger Retirement Tips
Your twice-a-week guide to planning and enjoying a financially secure and richly rewarding retirement

Sent bimonthly.
Kiplinger Adviser Angle
Insights for advisers, wealth managers and other financial professionals.

Sent twice a week
Kiplinger Investing Weekly
Your twice-a-week roundup of promising stocks, funds, companies and industries you should consider, ones you should avoid, and why.

Sent weekly for six weeks
Kiplinger Invest for Retirement
Your step-by-step six-part series on how to invest for retirement, from devising a successful strategy to exactly which investments to choose.
Forget doublewides and trailer parks. Prefabricated homes have gone upscale with modernist designs and luxe amenities -- for up to 30% of the cost of a custom-built home. Think Frank Lloyd Wright meets Ikea.
Prefabs are becoming a popular choice among home owners aiming to keep the lid on building costs for second homes and weekend retreats, but who still want distinctive design and special touches. What's more, prefabs go up one-third faster than custom-built homes because factory production faces none of the 11th-hour changes in the availability of labor, supplies and good weather that custom builders face. You can learn about the ins and outs of buying a prefabricated house by reading Fabulous Prefabs from the July issue of Kiplinger's Personal Finance. We also compiled a photo gallery of selected models by top architecture firms. (Note that most of the firms that design these homes offer models in other shapes and sizes and also build custom homes.) So shake off any notions you may already have, and take a look at these fabulous prefabs.

ACORN
Architectural Firm: Empyrean
Size: 3,398 square feet
Bedrooms: Three
Baths: Two
Cost: $175 to $225 per square foot, including construction and finishes.
This house customized a model floor plan, adding a barrel vault ceiling. It was manufactured in an Acton, Mass., factory and was delivered on several flatbed trucks. Designer Empyrean has a network of about 300 builders nationwide who are trained to assemble its homes.

WEEHOUSE
Architectural Firm: Alchemy Architects
Size: About 1,550 square feet
Bedrooms: Three
Baths: Two
Cost: About $150,000
This cottage in Cawaja Beach, Ontario, was fashioned from two modular units. (When this photo was taken, the patio had not yet been finished.) The firm that designed this home, Alchemy Architects, delivers units that arrive on flatbed trucks with electrical wiring, plumbing and other details built in and ready for hook-up.

TAKE HOME
Architectural Firm: Office of Mobile Design
Size: 2,880 square feet
Bedrooms: Four
Baths: Three
Cost: $519,000
This modular home is designed to be environmentally friendly. For example, its bamboo flooring can be replaced upon wear with more bamboo, a renewable resource. A series of similar homes designed by architect Jennifer Siegal are being built in a development in Desert Palm Springs, Calif.

CH1
Architectural Firm: CleverHomes
Size: 2,400 square feet
Bedrooms: Four
Baths: Three
Cost: About $420,000 to $600,000
This two-story home is made of about 40% windows, maximizing sunlight. Architecture firm CleverHomes says its CH1 home is energy efficient and will lower your energy bills through sophisticated insulation. The home arrives in sections and is assembled on site, with custom configurations possible.

FLATPAK HOUSE
Architectural Firm: Lazor Office
Size: 2,600 square foot
Bedrooms: Three
Baths: Three
Cost: About $175 to $250 a square foot, including construction and finishes
Built of cedar, metal and glass, this two-story home arrives as a kit of parts that contractors assemble on your lot. Pictured is one of three floor plans the firm offers for you to tweak and reconfigure. The firm also offers an interior design package that supplies modernist fixtures, such as faucets, cabinetry and lighting. FlatPak house is part of a series of homes built by Empyrean and co-branded as one of the Dwell Homes.

FORJLOFTS
Architectural Firm: Northern Steel
Size: 2,400 square feet, excluding garage
Bedrooms: Four
Baths: Three
Cost: $398,000 to $485,000
This eight-unit complex in Rehoboth Beach, Del., is called the ForjLofts, developed from a steel panel building system manufactured by Northern Steel. The steel panels can withstand 120 mile-per-hour winds from coastal storms and drastically reduce ambient noise. Individual residential units can be placed in different configurations on properties anywhere in the United States.

IT HOUSE
Architectural Firm: Taalman Koch
Size: About 1,100 square feet
Bedrooms: One
Baths: One
Cost: About $175,000, with additional finishing work adding about $100,000 to $150,000 to the tab
This glass house with an aluminum frame has a Japanese-garden theme. It is built from insulated glass units, which are two panes of glass sandwiching a layer of transparent insulation. The glass is coated in your choice of replaceable design patterns, offering privacy and shade in a clever way.

THE DWELL HOME
Architectural Firm: Resolution: 4 Architecture
Size: 2,635 square feet
Bedrooms: Three
Baths: Three
Cost: About $461,000 to $593,000. Prices vary by your home's design and local construction costs
This home arrives at your lot in sections stuffed with wiring and insulation. Its award-winning design was created by Resolution: 4 Architecture, built by Empyrean and co-branded one of the Dwell Homes.

GLIDEHOUSE
Architectural Firm: Michelle Kaufmann Designs
Size: 1,344 square feet
Bedrooms: Two
Baths: One
Cost: $175 to $240 a square foot, including construction and finishes
This modular home can eliminate your utility bills with its optional solar panels, geothermal, wind power or hybrid power equipment. The home comes in several floor plans with different sizes, including a two-story option, but all of its floor plans maximize natural ventilation. The home is for sale in 13 states).

LV HOME
Architectural Firm: Rocio Romero
Size: 1,150 square feet
Bedrooms: Two
Baths: Two
Cost: About $32,900, plus delivery costs of about $2,000 to $5,000
This kit home is the least expensive prefab option on the market. But the firm's package only includes the shell of your house, leaving it to you to finish the job, including roofing. The LV150 model can withstand 150 mile-per-hour winds. Smaller models are also for sale.
Find more modernist prefabs at the FabPrefab Web site
By Sean O'Neill
Photos compiled by Beth Rosenfeld
Profit and prosper with the best of Kiplinger's advice on investing, taxes, retirement, personal finance and much more. Delivered daily. Enter your email in the box and click Sign Me Up.
-
 Nasdaq Leads a Rocky Risk-On Rally: Stock Market Today
Nasdaq Leads a Rocky Risk-On Rally: Stock Market TodayAnother worrying bout of late-session weakness couldn't take down the main equity indexes on Wednesday.
-
 Quiz: Do You Know How to Avoid the "Medigap Trap?"
Quiz: Do You Know How to Avoid the "Medigap Trap?"Quiz Test your basic knowledge of the "Medigap Trap" in our quick quiz.
-
 5 Top Tax-Efficient Mutual Funds for Smarter Investing
5 Top Tax-Efficient Mutual Funds for Smarter InvestingMutual funds are many things, but "tax-friendly" usually isn't one of them. These are the exceptions.
-
 12 Great Places to Retire in the Midwest
12 Great Places to Retire in the MidwestPlaces to live Here are our retirement picks in the 12 midwestern states.
-
 15 Cheapest Small Towns to Live In
15 Cheapest Small Towns to Live InThe cheapest small towns might not be for everyone, but their charms can make them the best places to live for plenty of folks.
-
 Best Cold Weather Places to Retire
Best Cold Weather Places to RetirePlaces to live Some like it hot; others, not so much. Here are the 12 best places to retire if you can't stand the heat.
-
 The 24 Cheapest Places To Retire in the US
The 24 Cheapest Places To Retire in the USWhen you're trying to balance a fixed income with an enjoyable retirement, the cost of living is a crucial factor to consider. Is your city the best?
-
 The Six Best Places to Retire in New England
The Six Best Places to Retire in New Englandplaces to live Thinking about a move to New England for retirement? Here are the best places to land for quality of life, affordability and other criteria.
-
 Best Cold Weather Places to Retire
Best Cold Weather Places to Retireplaces to live Some like it hot; others not so much. Here are the 12 best places to retire if you can't stand the heat.
-
 15 Ways to Prepare Your Home for Winter
15 Ways to Prepare Your Home for Winterhome There are many ways to prepare your home for winter, which will help keep you safe and warm and save on housing and utility costs.
-
 5 Great Places to Buy a Vacation Home
5 Great Places to Buy a Vacation HomeWant a vacation home for remote work or a fun getaway? Here are locations with median prices under $500K.
